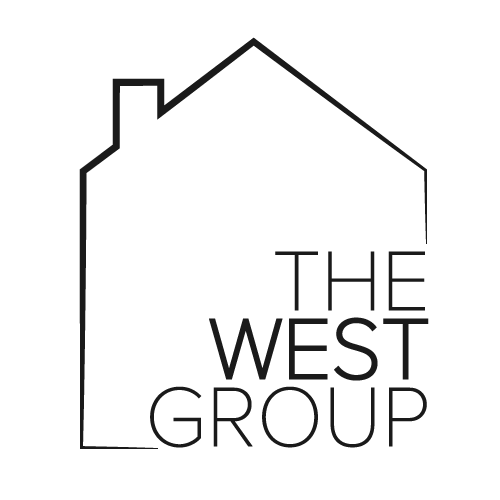Description
Welcome to This Exquisite Masterpiece, Spanning Over 4,200 sqft (as per builder plan) and Located in a Private Cul-de-sac in the Prestigious Credit Valley Neighborhood, Steps From Lionhead Golf Course. Boasting Over $300,000 in Upgrades, This Home Offers Unparalleled Luxury and Functionality, Including a Beautifully Designed Interlocked Driveway That Accommodates Up to 7 Cars. Step Into the Grand Entrance, Featuring a Stunning Open-to-above Foyer That Sets the Tone for This Exceptional Home. The Main Floor Impresses With Soaring 12-ft Ceilings in the Kitchen and Family Room, Complemented by Oversized Windows That Flood the Space With Natural Light. The Gourmet Kitchen is a Chef's Dream, Featuring Built-in Miele Appliances, a Sub-zero Fridge, a Bamboo Butcher Block Island, and a Stunning Backsplash. The Family Room Shines With Motorized Blinds, a Built-in Tv, Custom Wainscoting, and a Cozy Fireplace. The Upper Level Features 4 Spacious Bedrooms and 3 Bathrooms, Each With It's Own Walk-in Closest. The Serene Master Retreat Includes an Oversized Walk-in Closet, a Spa-inspired 6-piece Ensuite, a Juliet Balcony, and a Fireplace. The Second-floor Laundry Room Enhances Everyday Convenience, Providing Easy Access and Simplifying Household Chores. The Entertainers Lower Level Includes a State-of-the-art Home Theatre With Dolby Atmos Surround Sound and a 4k Projector. As a Fully Automated Smart Home, It Features Automated Lighting, Temperature Control, and Blinds, Offering Ultimate Convenience and Luxury. Additional Highlights Include an Upgraded Epoxy Garage Floor With Custom Cabinets, a Fully Landscaped Yard With an Irrigation System, and the Potential for a Walk-up Basement. Move-in Ready, This Home is a Perfect Blend of Modern Living and Timeless Elegance.**EXTRAS** All ELF's, B/I fridge/freezer, stove, dishwasher, washer & dryer, in-ground sprinklers, convection steam oven, coffee maker,security cameras.
Additional Details
-
- Community
- Credit Valley
-
- Lot Size
- 57 X 149.81 Ft.
-
- Approx Sq Ft
- 3500-5000
-
- Building Type
- Detached
-
- Building Style
- 2-Storey
-
- Taxes
- $12341.39 (2024)
-
- Garage Space
- 2
-
- Garage Type
- Built-In
-
- Parking Space
- 7
-
- Air Conditioning
- Central Air
-
- Heating Type
- Forced Air
-
- Kitchen
- 1
-
- Basement
- Partially Finished
-
- Pool
- None
-
- Listing Brokerage
- RE/MAX SPECIALISTS TEAM SUKHVINDER











































