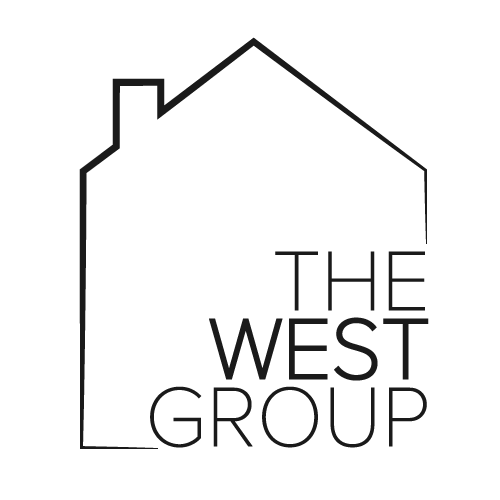Description
Finally, a home built around how your family actually lives. Imagine holiday dinner prep while kids do homework at the kitchen island while you're watching them in the adjacent family room. Picture this; the gas fireplace is crackling, and your partner's firing up the BBQ through the double doors to the deck. This eat-in kitchen isn't just a kitchen - it's Command Central for family life with counter space for multiple cooks, storage for every gadget, and room for a large table or, if you're feeling fancy, take the party over to your generous formal dining room. Four large bedrooms upstairs mean no more cramped quarters. Four full bathrooms, including two with double vanities, will end morning sink battles forever. The basement (with separate entrance) is perfect for adapting to changing needs: today, a home office away from family chaos. Tomorrow, a guest room or creative studio. High ceilings throughout transform every room, even the basement, into a space you'll want to spend time in. Built in 2008, this detached two-storey delivers modern functionality without the costly surprises that come with older Toronto homes. Coffee on the deck while kids play ball hockey in your low-maintenance backyard; evening cooking while supervising homework in the adjacent family room; weekends entertaining has met its match in this outside space. The parking situation works in your favour - officially a right-of-way for three cars, but essentially private. With over 3000 total sqft this home is the whole package: family functionality, wrapped in genuine comfort.
Additional Details
-
- Community
- East York
-
- Lot Size
- 31 X 105 Ft.
-
- Approx Sq Ft
- 2000-2500
-
- Building Type
- Detached
-
- Building Style
- 2-Storey
-
- Taxes
- $8611.68 (2025)
-
- Garage Space
- 1
-
- Garage Type
- Detached
-
- Parking Space
- 2
-
- Air Conditioning
- Central Air
-
- Heating Type
- Forced Air
-
- Kitchen
- 1
-
- Basement
- Finished, Separate Entrance
-
- Pool
- None
-
- Listing Brokerage
- BSPOKE REALTY INC.








































