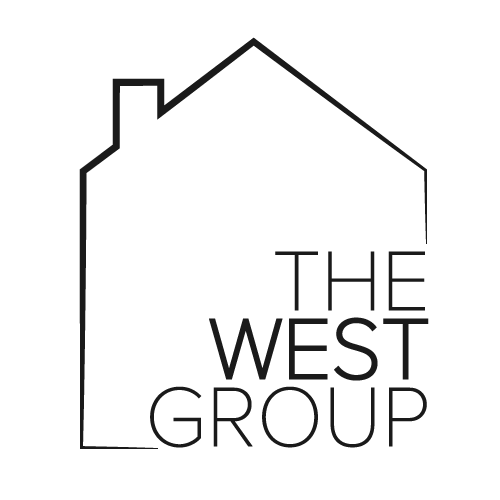Description
Welcome to the prestigious MYC Condominiums. This rarely offered suite is one of the building's most sought-after layouts, offering over 750 sq. ft. of open-concept living with an extra-large den that easily doubles as a second bedroom. Floor-to-ceiling windows span the entire south-facing wall, flooding the home with natural light and framing unobstructed views of the Toronto skyline and Lake Ontario. Inside, design meets function with a Scavolini kitchen featuring extended-height cabinetry and an oversized island, perfect for entertaining. Thoughtful custom built-ins elevate the space with cabinetry in the den, bedroom walk-in, and hallway closets while upgraded lighting fixtures add a modern touch. The private balcony features custom patio tiles, creating an outdoor retreat in the sky. In 2025, the suite was refreshed with oak engineered hardwood floors, fresh Benjamin Moore paint throughout, a quartz vanity in the washroom, and a new Frigidaire dishwasher making this unit completely turnkey! The building itself is impeccably maintained, backing onto the Kay Gardner Beltline Trail and Mount Pleasant Cemetery a natural escape for runners, cyclists, and dog walkers. Out front, Davisville Station is just steps away, offering effortless city access. Original owners. Never rented. A rare blend of space, design, and unparalleled views in the heart of midtown Toronto.
Additional Details
-
- Unit No.
- 2001
-
- Community
- Mount Pleasant West
-
- Approx Sq Ft
- 700-799
-
- Building Type
- Condo Apartment
-
- Building Style
- Apartment
-
- Taxes
- $4313.38 (2025)
-
- Garage Space
- 1
-
- Garage Type
- Underground
-
- Air Conditioning
- Central Air
-
- Heating Type
- Forced Air
-
- Kitchen
- 1
-
- Basement
- None
-
- Pets Permitted
-
- Condo Inclusives
- Heat Included, Hydro Included, Common Elem. Included , Cable TV Includeded, Condo Tax Included, Building Insurance Included, Water Included, CAC Included, Parking Included
-
- Listing Brokerage
- ROYAL LEPAGE SIGNATURE REALTY






