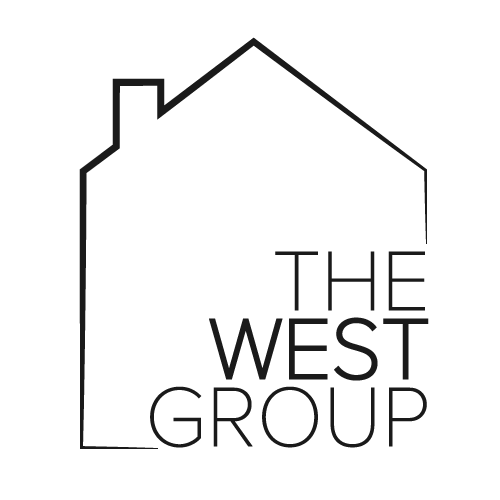Description
Welcome To This Tridel Built, Brand New Suite! Experience True Luxury In An Unbeatable Location That Caters To Transit Commuters, Drivers And Nature Lovers All In One! This Impressive 1,400 Sqft Unit Features Floor-To-Ceiling Windows For An Abundance Of Natural Light And A Stunning East Exposure With Views Of The Lush Sunnybrook Park. Engineered Hardwood Flooring And Refined Finishes For A Bright And Elevated Atmosphere. An Inviting Foyer Opens Into An Open-Concept Living And Dining Area Perfect For Morning Coffee And Sunrise Views. Functionally Partitioned Next To A Cozy Breakfast Nook Walking Out To More Park Views On A Large Balcony. Gourmet Chef's Kitchen Showcases Stone Counters, Slab Backsplash, Undermount Sink, Top-Tier Miele Appliances And A Matching Centre Island With Built-In Cabinetry And Breakfast Bar Seating For Four. A Versatile Den Offering Space For Bar, Pantry Or Office. The Exquisite Primary Overlooks The Park, Boasts Two Massive Walk-In Closets, 4Pc Tiled Ensuite Complete With Two Separate Sinks And A Glass Framed Shower. The Secondary Bedroom Comes With It's Own 4Pc Spa-Like Ensuite And Two Double Door Closets Both With Built-In Organizers. A Stacked Washer And Dryer In A Separate Double Door Laundry Room, 2Pc Bath And Additional Closet In The Foyer. Boutique Amenities Including Indoor Pool, Fitness Studio, Entertainment Lounge, Dining Room, Terrace And Concierge. Steps From Transit, Future LRT, Sunnybrook Park And James Gardens. Minutes To Shops At Don Mills, Groceries, Top Schools And Everyday Amenities. Thoughtfully Designed For Luxury And Lifestyle, Don't Miss Out On This Gem! [Select Photos May Be Virtually Staged.]
Additional Details
-
- Unit No.
- 112
-
- Community
- Banbury-Don Mills
-
- Approx Sq Ft
- 1400-1599
-
- Building Type
- Condo Apartment
-
- Building Style
- Apartment
-
- Taxes
- $0 ()
-
- Garage Space
- 1
-
- Garage Type
- Underground
-
- Air Conditioning
- Central Air
-
- Heating Type
- Forced Air
-
- Kitchen
- 1
-
- Basement
- None
-
- Pets Permitted
-
- Condo Inclusives
- Heat Included, Hydro Included, Common Elem. Included , Cable TV Includeded, Condo Tax Included, Building Insurance Included, Water Included, CAC Included, Parking Included
-
- Listing Brokerage
- RE/MAX REALTRON REALTY INC.
Features
- Furnished


















































