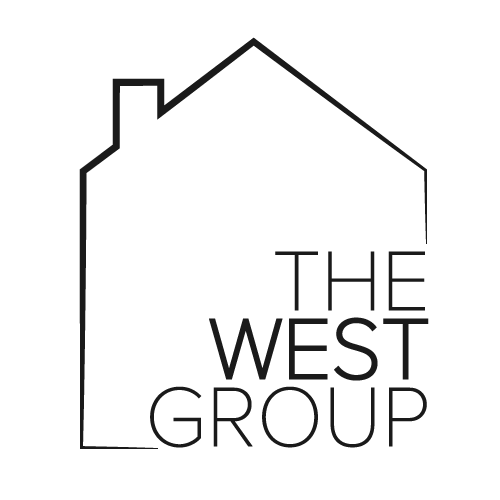Description
This extraordinary Forest Hill Home is in one of the most prestigious neighbourhood in the country designed by award winning Architect Richard Wengle and nominated for Luxury Home of the year, stately custom built residence on Landmark street with 7,300 Sq.ft of finish interior space and recently crafted to meticulous bespoke standards endless list of the finest details and finishes: Slate tile roofing, Indiana Limestone exterior finishes, in ground pool with landscaping and gas fireplace with natural stone mantle, plaster mouldings and Trims, Chefs kitchen by world renowned Designer 'Clive Christian' from Scotland, 6 car underground garage with heated driveway, 4+1 bedrooms, 6 bathroom, automated irrigation system, outdoor gas fireplace and mantle. Wine Cellar trophy room with brick floor, tasting area and temperature Humidity controlled. Exercise room, Built-in Speaker, Security System and Tv Monitor. English style panelled office on the main floor with build-in shelves. Convenient yet extremely private location just minutes to Yorkville, our finest restaurants and shopping, Private Schools and gorgeous parks, trails, and walkways. A truly breathtaking estate in Toronto's premier community of Forest Hill.
Additional Details
-
- Community
- Forest Hill South
-
- Lot Size
- 73.52 X 146.7 Ft.
-
- Approx Sq Ft
- 5000 +
-
- Building Type
- Detached
-
- Building Style
- 2-Storey
-
- Taxes
- $45960 (2025)
-
- Garage Space
- 5
-
- Garage Type
- Built-In
-
- Parking Space
- 3
-
- Air Conditioning
- Central Air
-
- Heating Type
- Forced Air
-
- Kitchen
- 1
-
- Basement
- Finished with Walk-Out
-
- Pool
- Inground
-
- Listing Brokerage
- FOREST HILL REAL ESTATE INC.
Features
- Pool





















































