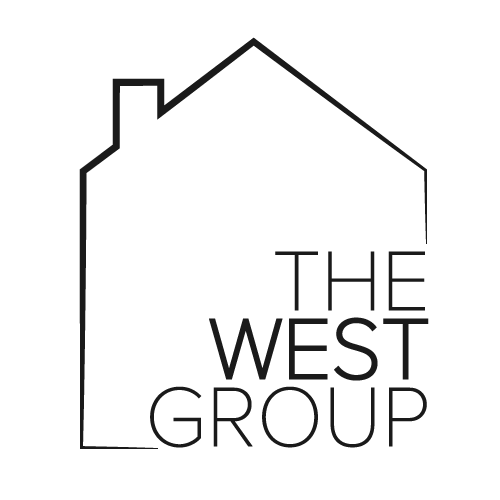Description
Your Dream Home Awaits in Prime North York! Welcome to this beautifully maintained 3-bedroom, 2-bathroom bungalow in one of North York's most desirable and convenient neighbourhoods! Just minutes to Finch Subway Station, TTC bus service, top-rated schools, Centerpoint Mall, Goulding Community Centre, shops, restaurants, and more, this location truly has it all. Lovingly cared for by long-term owners, this home features gleaming hardwood floors throughout the main level, a spacious eat-in kitchen, generously sized bedrooms, and a large, fully finished basement with a separate entrance, ideal for an in-law suite or income-generating rental. Set on an expansive 50 x 132 ft lot, the possibilities here are endless: live in as-is, rent out, or redevelop to suit your vision. Key Features & Upgrades Include: Roof (2023) with transferable 25-year warranty, Furnace & A/C (2021), Owned Tankless Water Heater (2022), New Fence (2022), Deck (2023), Basement Waterproofing (2017), Upgraded Patio & Entry Doors (2020), Built-In Microwave (2022). Whether you're a family looking to settle down, an investor seeking rental potential, or a builder eyeing redevelopment, this property checks all the boxes.
Additional Details
-
- Community
- Newtonbrook West
-
- Lot Size
- 50 X 132 Ft.
-
- Approx Sq Ft
- 1100-1500
-
- Building Type
- Detached
-
- Building Style
- Bungalow
-
- Taxes
- $6845.32 (2024)
-
- Garage Space
- 1
-
- Garage Type
- Attached
-
- Parking Space
- 2
-
- Air Conditioning
- Central Air
-
- Heating Type
- Forced Air
-
- Kitchen
- 1
-
- Basement
- Finished, Separate Entrance
-
- Pool
- None
-
- Listing Brokerage
- RIGHT AT HOME REALTY





